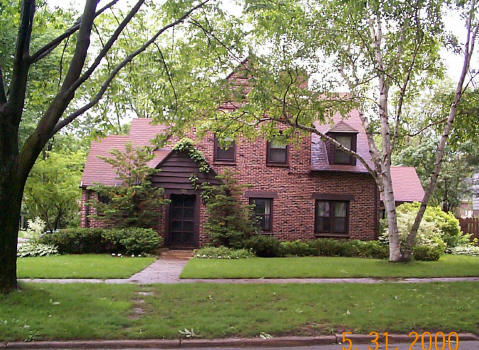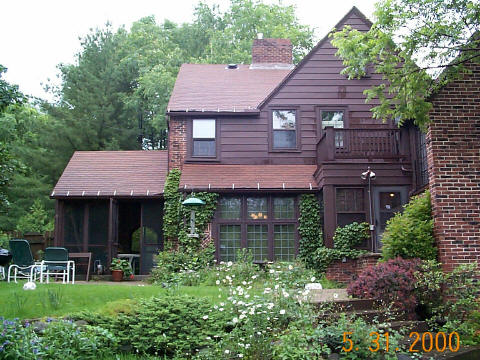 |
Remodeling Project
|
|
|
This home was built in the 1920's and is
in a historical Madison, Wisconsin neighborhood. The
project involved a new addition, remodeling, repair and
maintenance work. The primary purpose of the project
was to change the access from the garage to the house.
This involved an addition on the rear of the house to
accommodate a stairway. This addition also created more
foyer space when entering either from the garage or the
rear yard.
|

Above the garage is a studio. A new stairway was built to
access this room. New windows maintaining the leaded glass
character of the original windows were installed. Those along
with increased insulation made this room comfortable for year
round use.
Replacing some of the leaded glass windows that no longer
opened or closed was another part of the project. New windows
were installed utilizing the original leaded glass as inserts.
The original trim remained to help maintain the character of the
home.
The exterior Aluminum siding was replaced with a natural
irregularly milled cedar siding in the style used when the house
was originally built. A new roof, gutters, and retaining walls
were also integrated into the total project.

Remodeling can be stressful for owners, as their home becomes
a work site. Luckily these owners were able to maintain a
positive perspective to the end of the project.
NEXT
Copyright © 2001 R.L. Merlie Company


