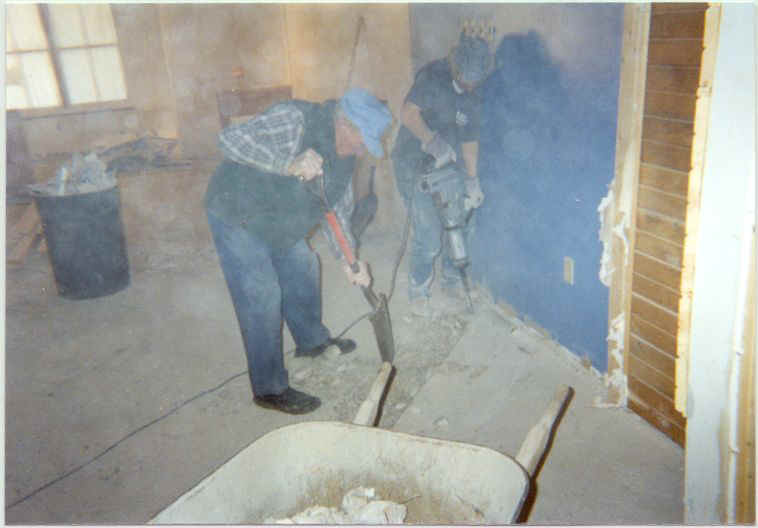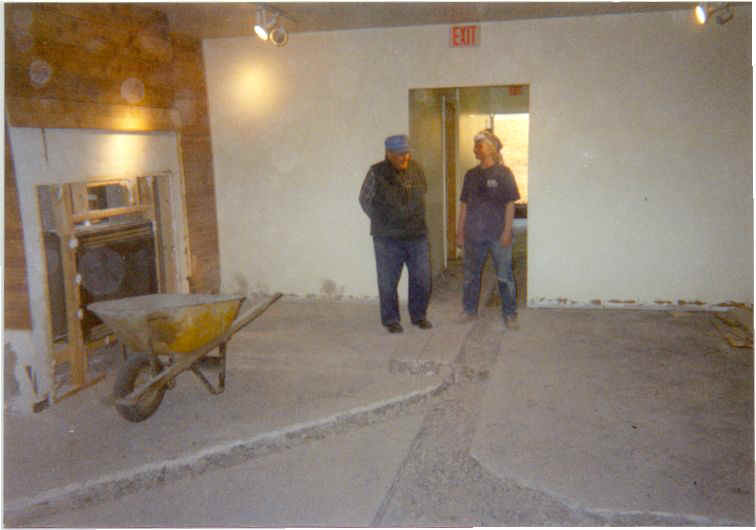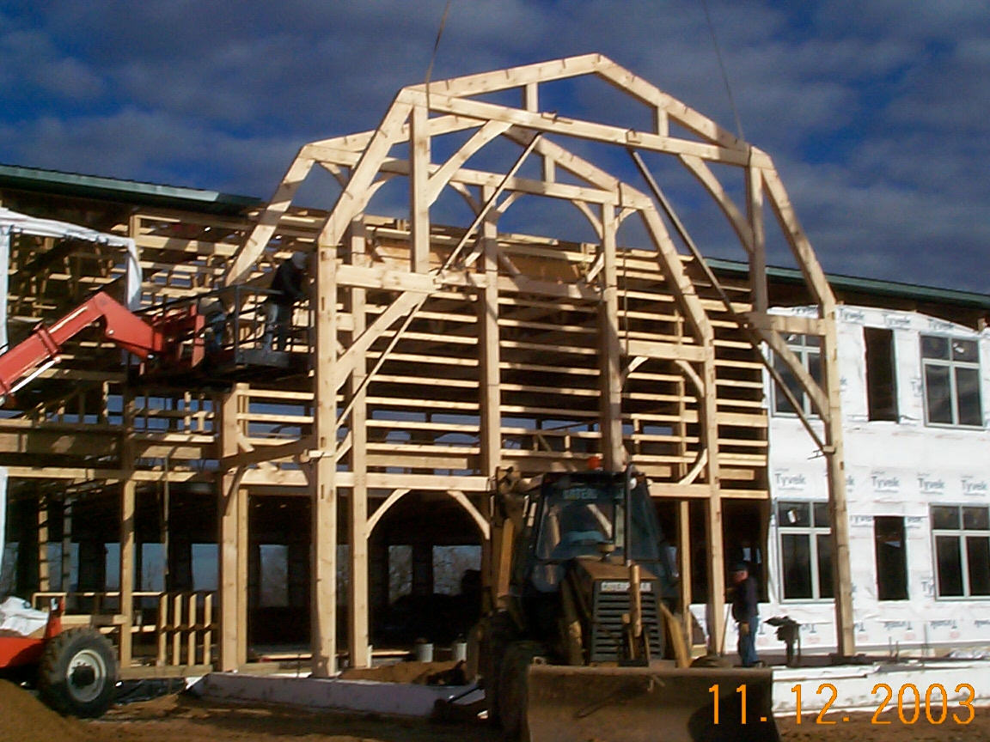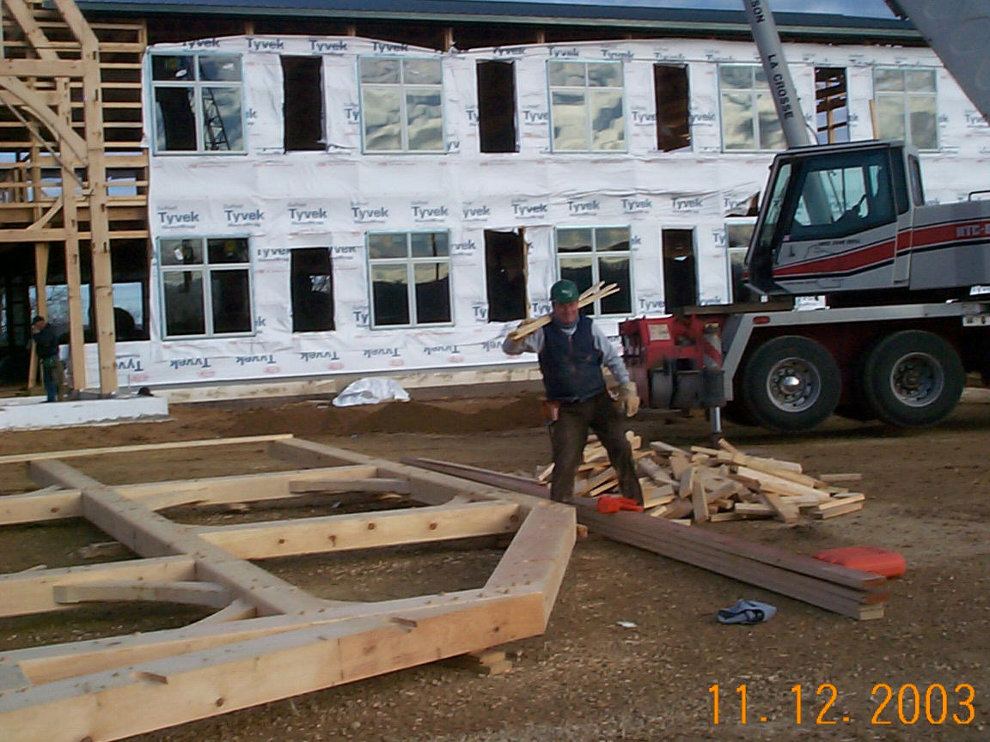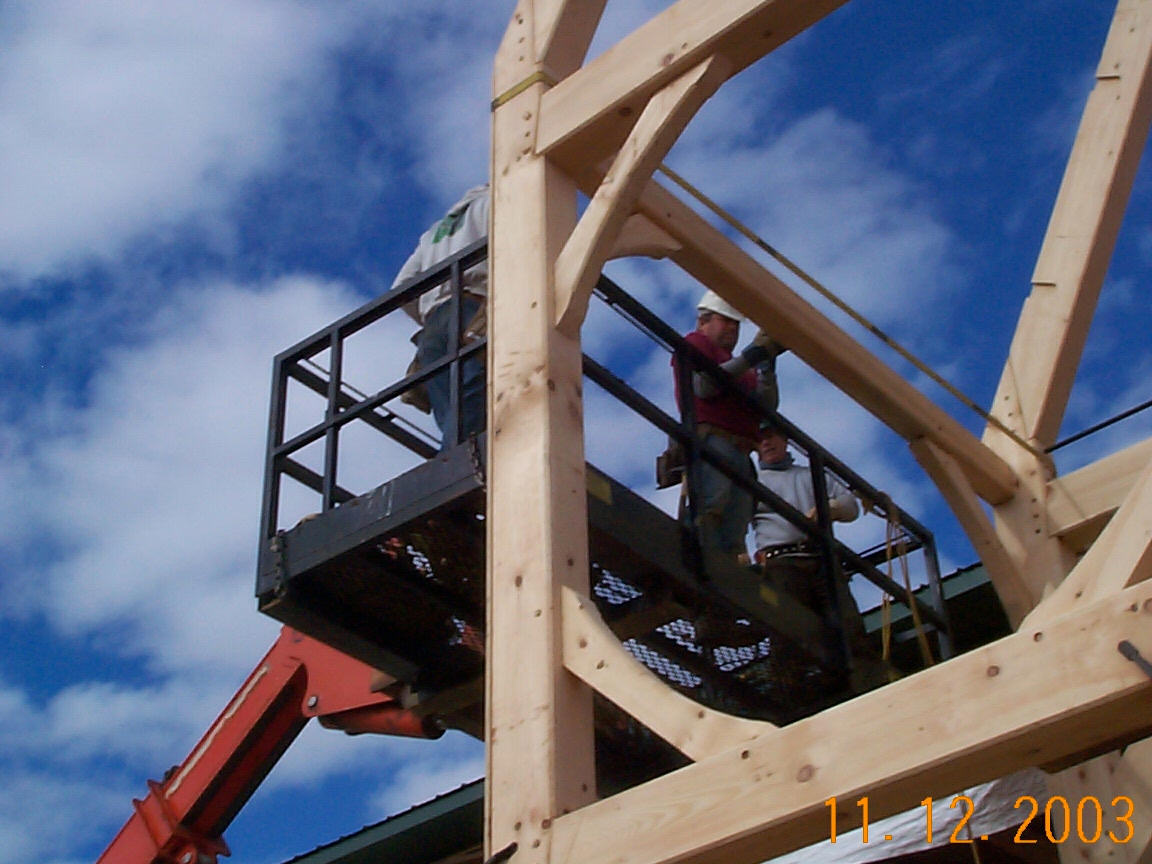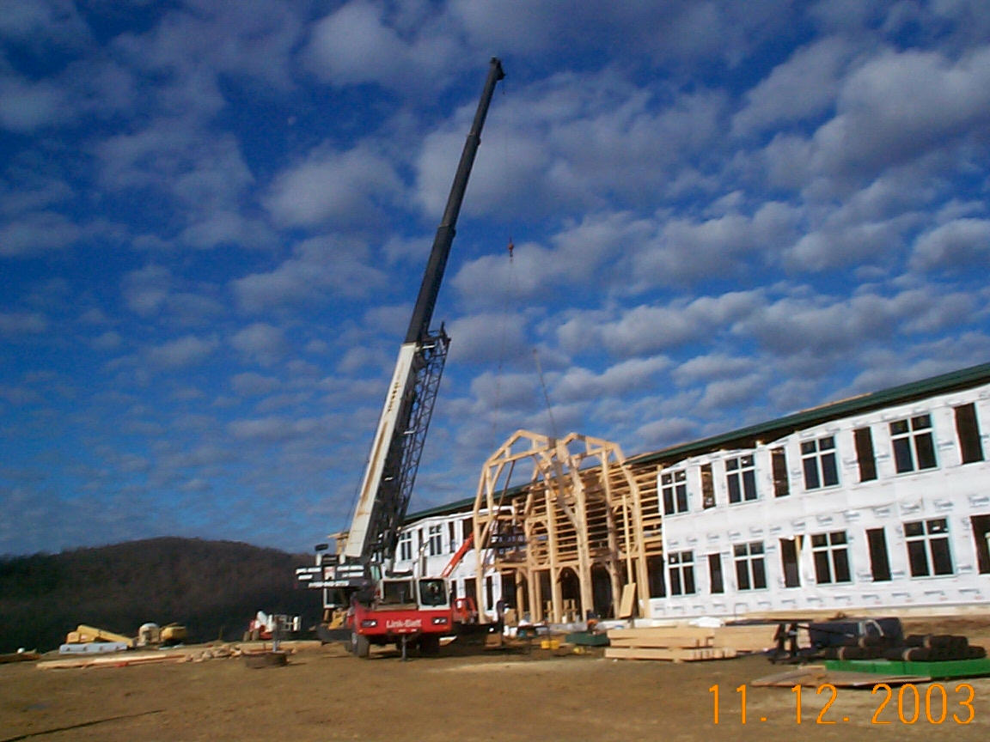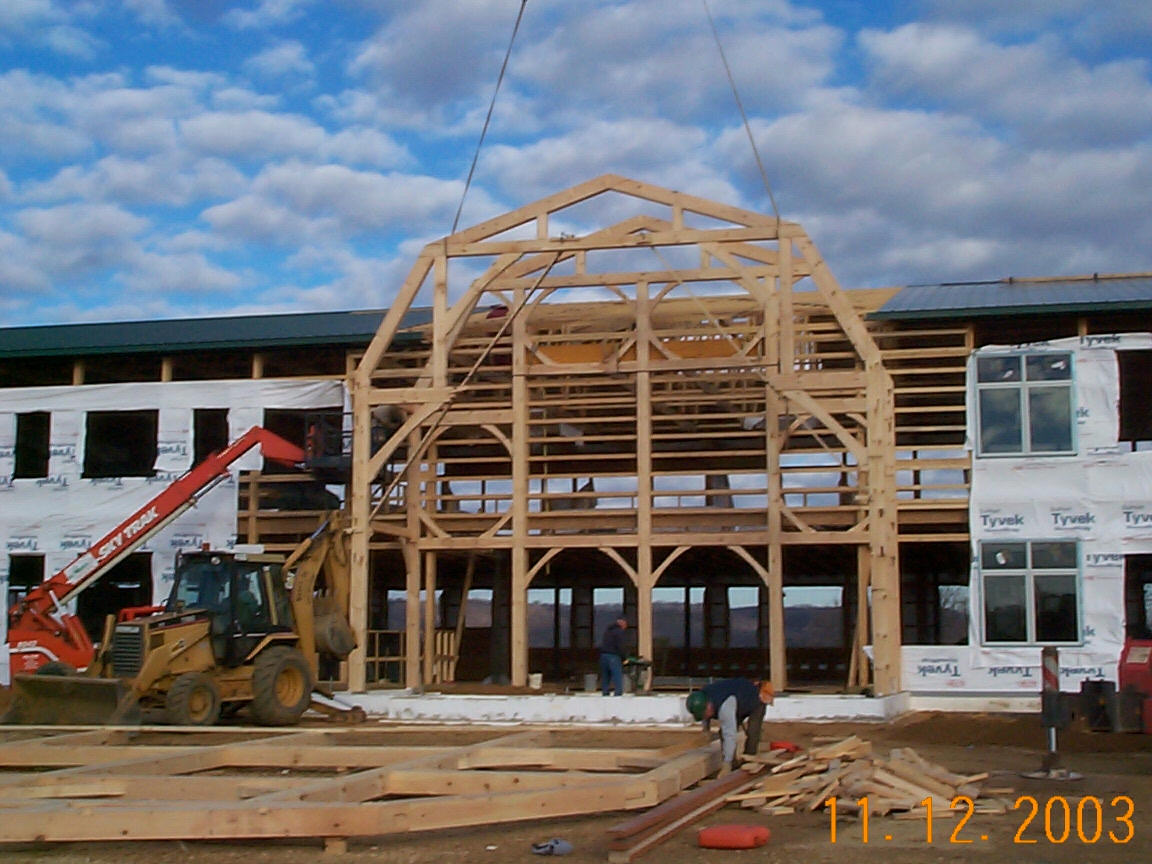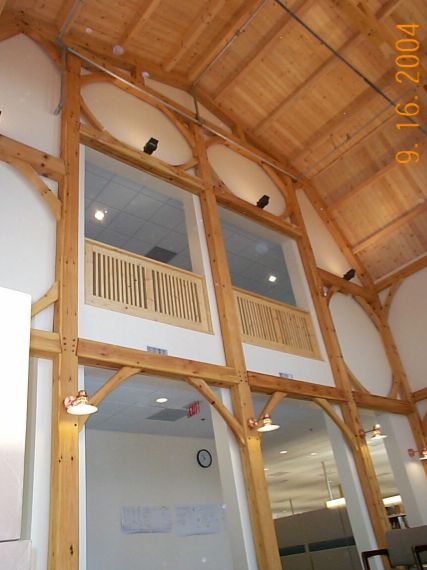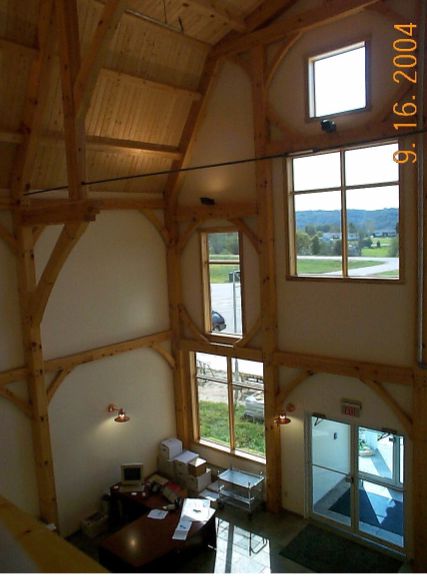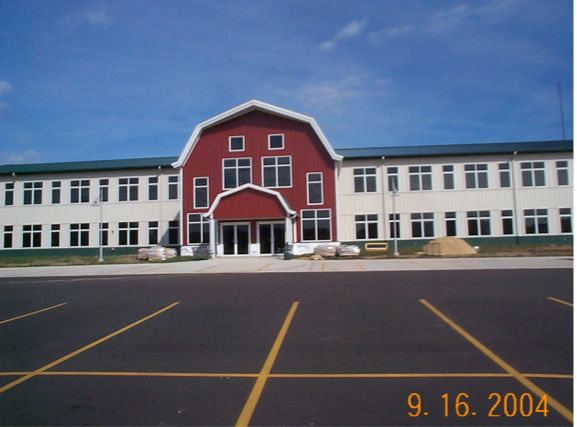
Commercial Job Tour
A jazzy efficient atmosphere,
delicious sandwiches and good prices are a recipe for
success at this local restaurant. "Jimmy John's
Sandwich Shop" is located in an attractive row of
red brick retail shops at 6130 Mineral Point Road in
Madison, Wisconsin. Extensive remodeling was needed
before opening their door in early 2002.
The owners Sam and Julie had
met Richard Merlie originally when remodeling their home
and later when discussing plans for a new home. When the
need for a building contractor for their new business
venture occurred, they called Rich at the R. L. Merlie
Co.
Working as General Contractor
with specifications set up by the corporate offices of
Jimmy John's Sandwich shop the R. L. Merlie. Co. went to
work demolishing and gutting the interior space. Concrete
needed to be jack hammered, old piping and wiring
disconnected. The space is rather long and narrow so
coordinating schedules for all the tradesmen giving them
enough room to work was a challenge in itself.
Accommodating the many building code requirements for a
commercial retail food establishment in that size of
space required cooperation and teamwork on the part of
all the trades. Once the framing and finishing were
complete the commercial restaurant equipment was brought
in, the sandwich board was hung and the signs lit.
Today in a space that is
efficient and an atmosphere that in enjoyable "Jimmy
John's Sandwich Shop" is open for business.
